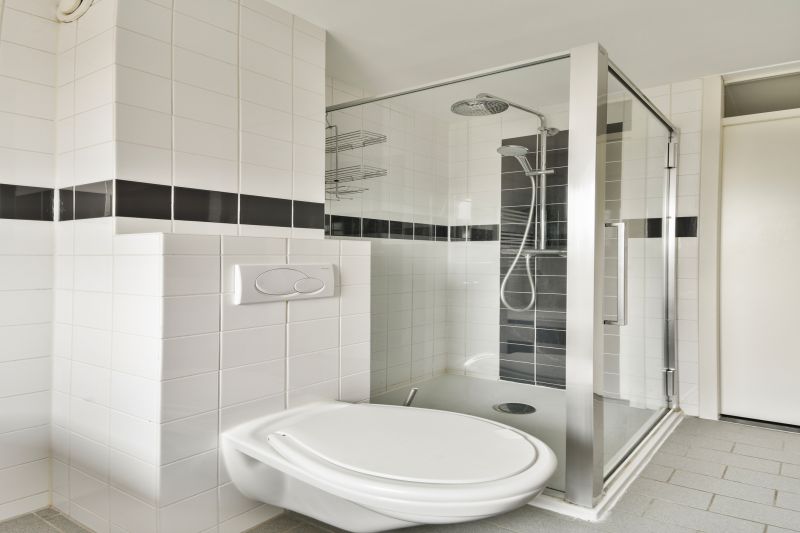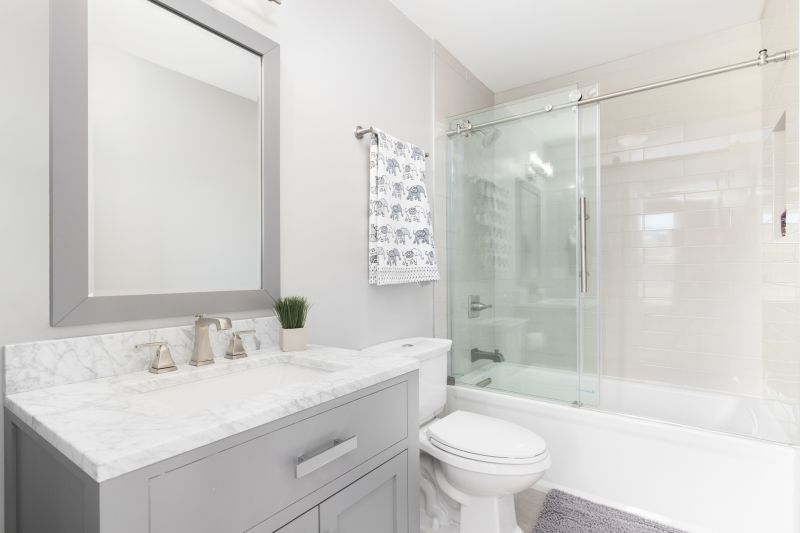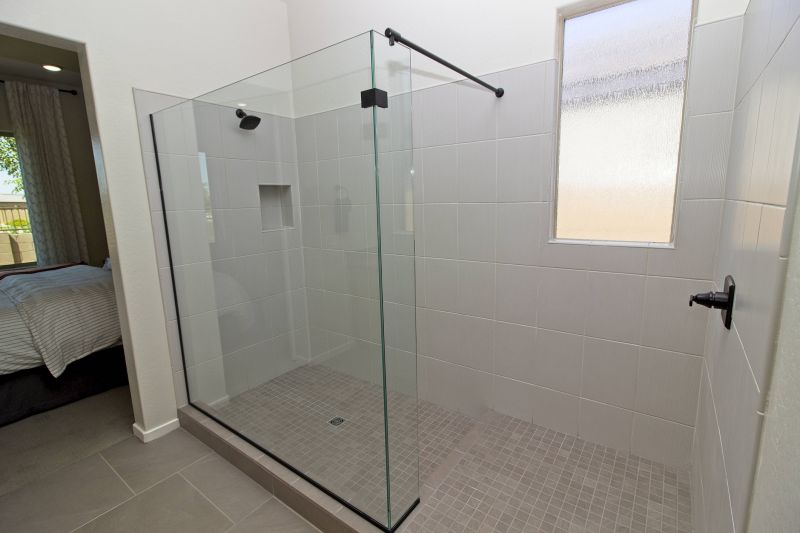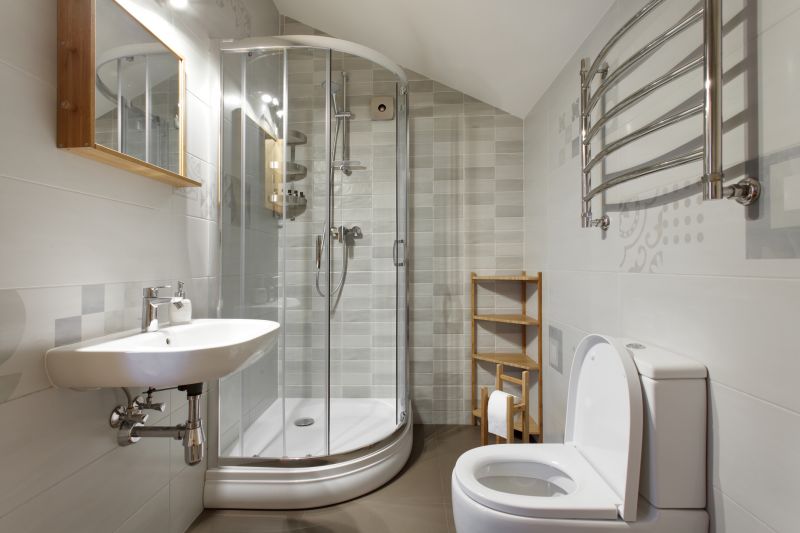Design Tips for Small Bathroom Shower Areas
Corner showers utilize space efficiently by fitting into the corner of a small bathroom. These layouts often feature sliding or hinged doors, allowing full access without encroaching on the room's limited floor area. They are ideal for maximizing usable space while providing a modern look.
Walk-in showers eliminate the need for doors or curtains, creating an open and airy atmosphere. They are especially suitable for small bathrooms as they visually expand the space. Incorporating glass panels and minimal framing enhances the openness and allows natural light to flow.

A compact shower with a glass enclosure fits seamlessly into a small bathroom, offering a sleek and modern appearance.

Corner showers with sliding doors optimize corner space, leaving more room for other fixtures.

A walk-in shower with clear glass panels creates an open feel, making the bathroom appear larger.

A bi-fold or sliding door design minimizes door swing space, ideal for tight areas.
In small bathroom designs, the choice of shower enclosure plays a significant role. Frameless glass options provide a clean, unobstructed view that enhances the perception of space. Meanwhile, shower stalls with built-in shelving or niche storage help keep the area organized without cluttering the limited space. The use of light colors and reflective surfaces further amplifies the sense of openness, making small bathrooms feel more expansive.
| Layout Type | Advantages |
|---|---|
| Corner Shower | Maximizes corner space, suitable for small bathrooms. |
| Walk-In Shower | Creates an open, spacious feel, easy to access. |
| Recessed Shower | Built into the wall for a seamless look, saves space. |
| Sliding Door Shower | Prevents door swing interference, ideal for tight areas. |
| Curbless Shower | Offers accessibility and a sleek appearance. |
| Compact Shower Stall | Fits in very small spaces, cost-effective. |
| L-Shaped Shower | Utilizes corner space efficiently for larger small bathrooms. |
| Pivot Door Shower | Provides wide entry while saving space. |
Designing small bathroom showers involves balancing functionality with aesthetic appeal. The layout choices influence not only the visual perception but also the ease of use and maintenance. Incorporating features like built-in benches or niches can enhance comfort and storage without occupying additional space. Proper lighting, strategic placement, and the use of transparent materials contribute to a brighter, more inviting environment.
Innovative shower layouts and thoughtful design elements can significantly improve the usability of small bathrooms. For example, incorporating a corner shower with a glass door can free up space for other fixtures or storage solutions. Similarly, walk-in showers with minimal framing and clear glass panels make the room appear larger and more open. The key is to select layouts that optimize space while maintaining ease of access and visual harmony.


